13921 Kornblum , #9, Hawthorne, CA 90250
-
Listed Price :
$674,999
-
Beds :
3
-
Baths :
3
-
Property Size :
1,723 sqft
-
Year Built :
1984
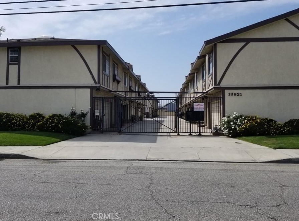
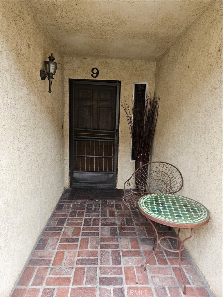
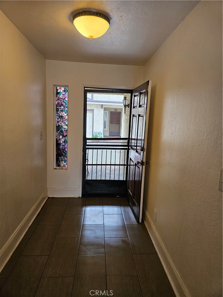
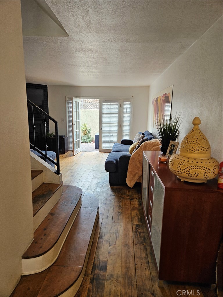
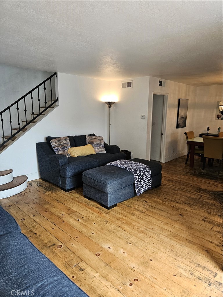
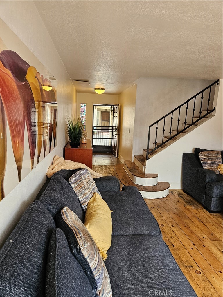
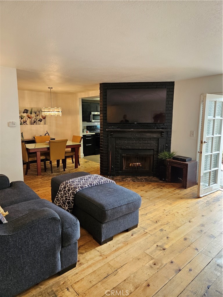
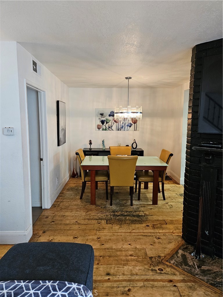
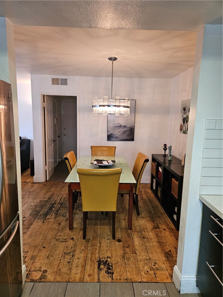
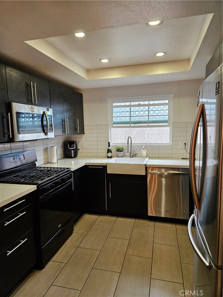
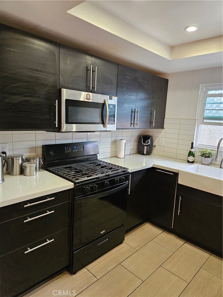
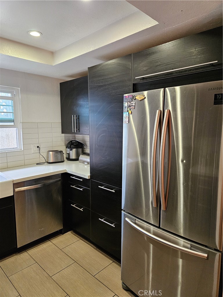
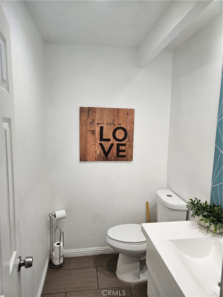
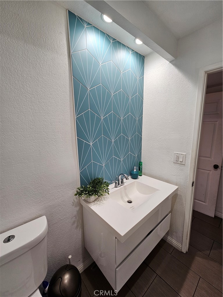
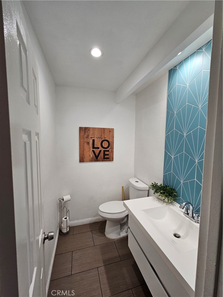
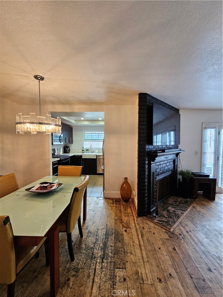
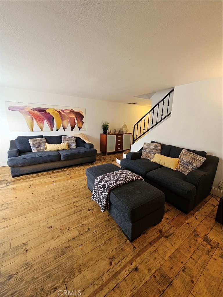
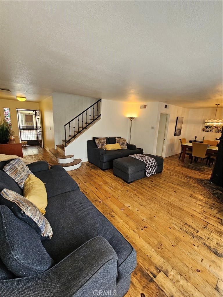
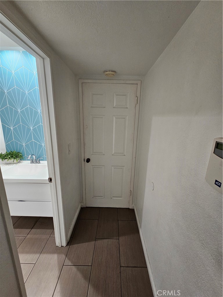
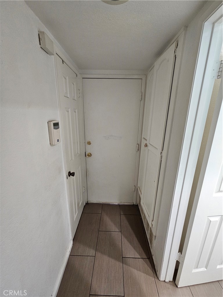
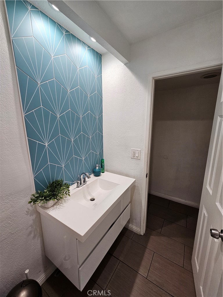
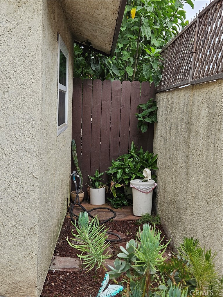
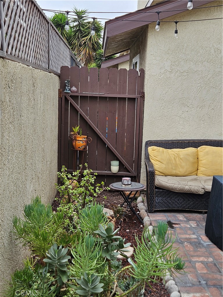
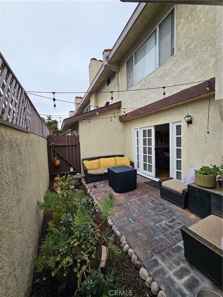
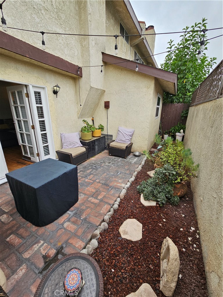
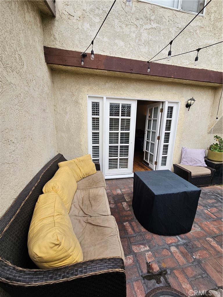
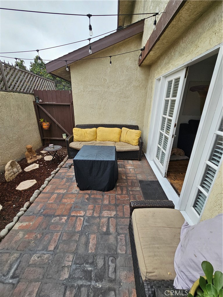
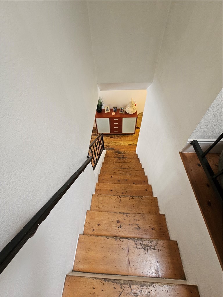
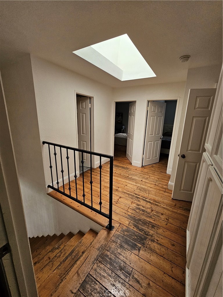
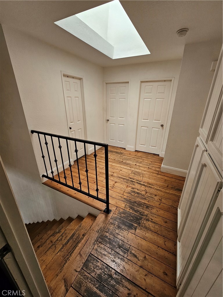
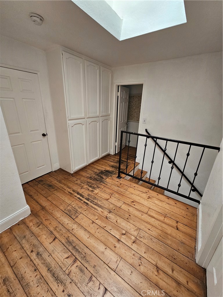
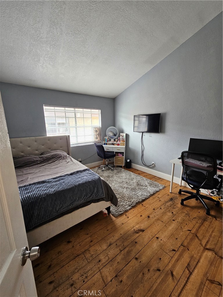
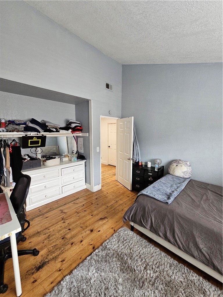
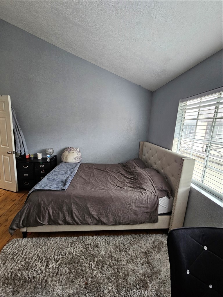
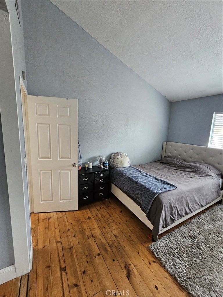
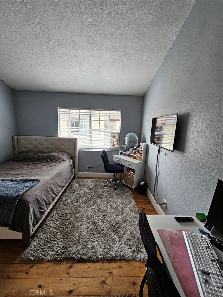
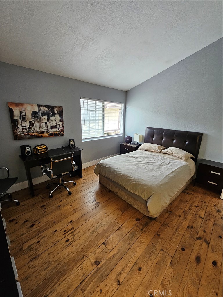
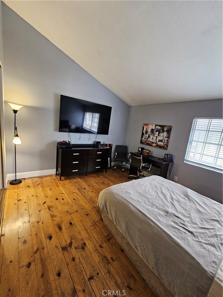
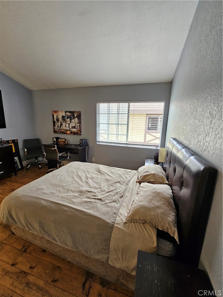
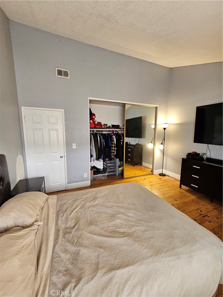
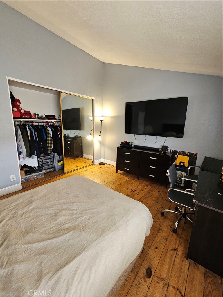
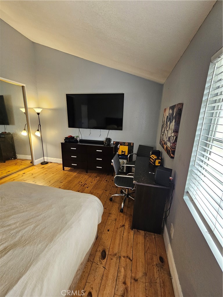
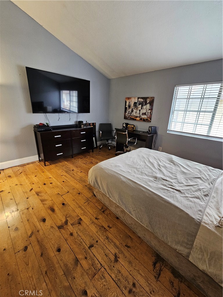
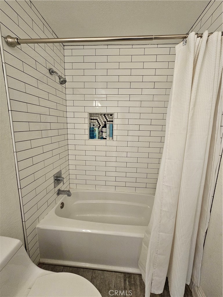
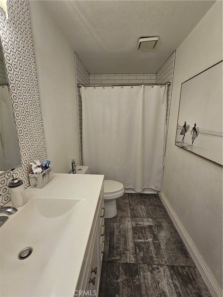
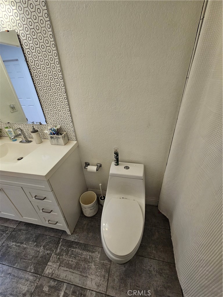
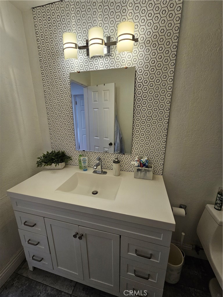
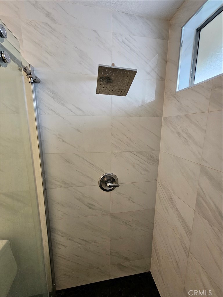
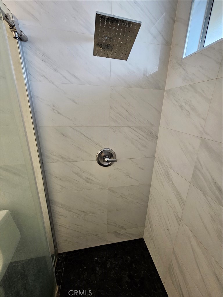
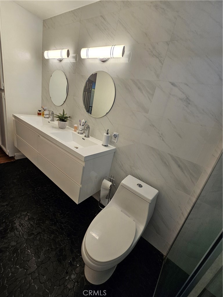
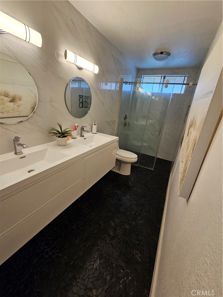
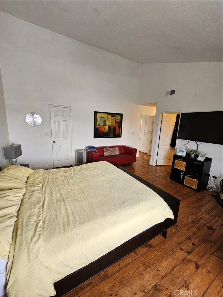
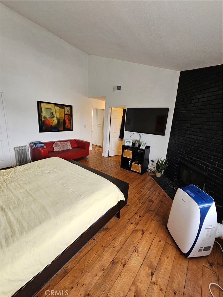
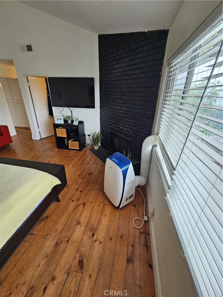
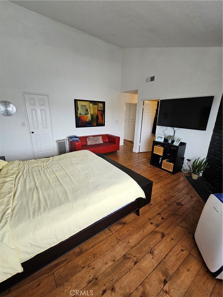
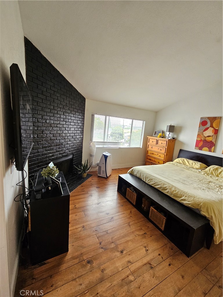
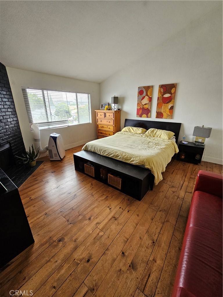
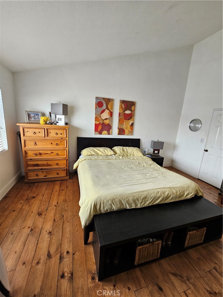
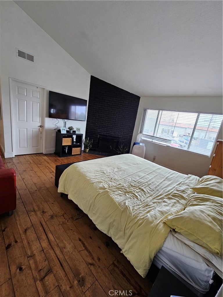
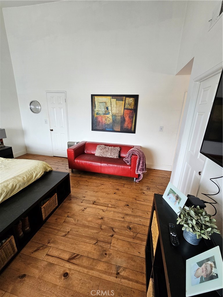
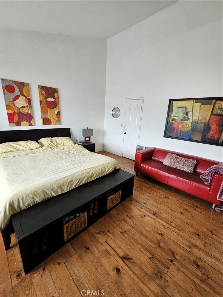
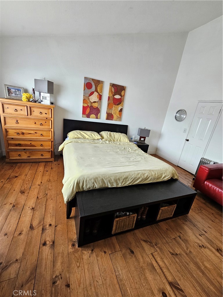
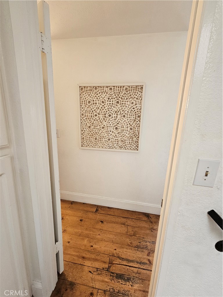
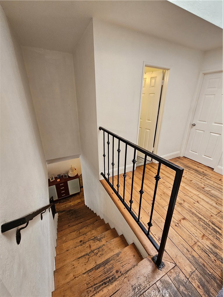
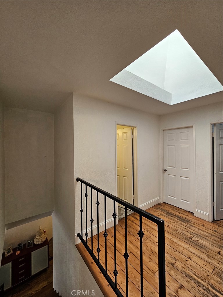
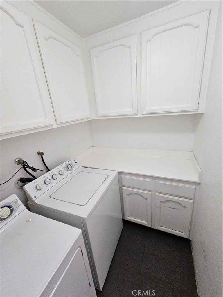
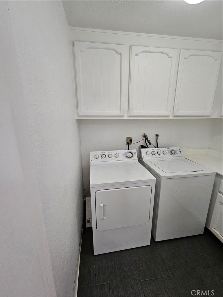
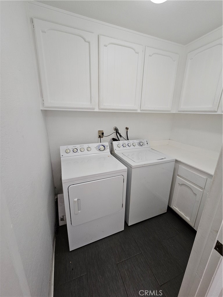
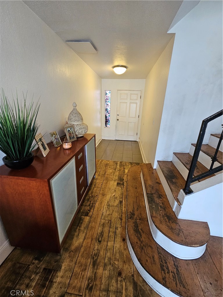
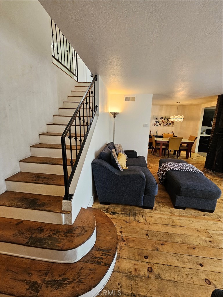
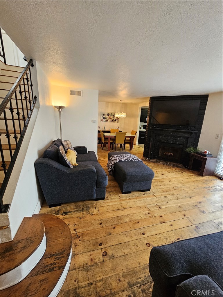
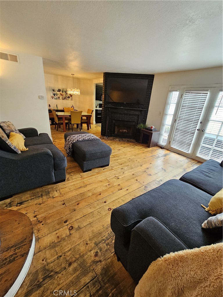
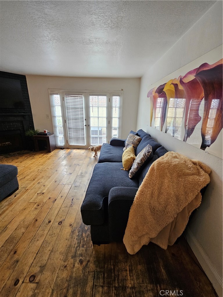
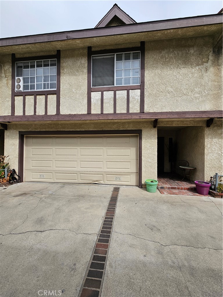
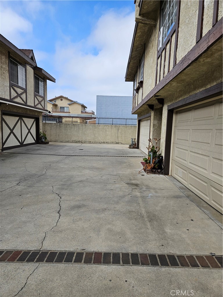
Property Description
Great location 3+3 townhome with private patio. Upstairs master bedroom with a fireplace and walk-in closet, big bathroom with plenty of storage. 2nd and 3rd bedroom facing front of unit with a lot of outside light, more than enough closet space. Laundry room with ample cabinet space. Security gated complex with remote access. Open living room, fireplace, sliding glass door has a private patio side yard. Open dining area off of the kitchen with dish washer, trash compactor, stove and microwave. Including great cabinet storage space with a window over the sink viewing the outside. Also the between living room and dining area is guest powder room next to direct entry to the 2 car garage.
Interior Features
| Laundry Information |
| Location(s) |
Upper Level |
| Bedroom Information |
| Features |
All Bedrooms Up |
| Bedrooms |
3 |
| Bathroom Information |
| Bathrooms |
3 |
| Interior Information |
| Features |
All Bedrooms Up |
| Cooling Type |
Central Air |
Listing Information
| Address |
13921 Kornblum , #9 |
| City |
Hawthorne |
| State |
CA |
| Zip |
90250 |
| County |
Los Angeles |
| Listing Agent |
Michael Wyrzykowski DRE #00884522 |
| Courtesy Of |
First Vision Financial Inc. |
| List Price |
$674,999 |
| Status |
Active |
| Type |
Residential |
| Subtype |
Townhouse |
| Structure Size |
1,723 |
| Lot Size |
39,043 |
| Year Built |
1984 |
Listing information courtesy of: Michael Wyrzykowski, First Vision Financial Inc.. *Based on information from the Association of REALTORS/Multiple Listing as of Nov 5th, 2024 at 12:33 AM and/or other sources. Display of MLS data is deemed reliable but is not guaranteed accurate by the MLS. All data, including all measurements and calculations of area, is obtained from various sources and has not been, and will not be, verified by broker or MLS. All information should be independently reviewed and verified for accuracy. Properties may or may not be listed by the office/agent presenting the information.











































































